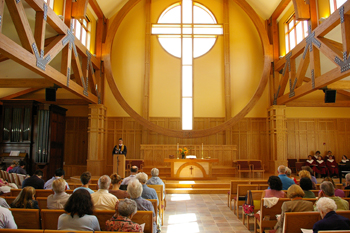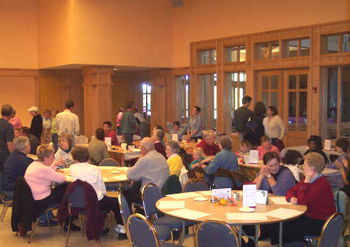Our Church Building
Colorful and Bright
Completed in the fall of 2006, our 15,000-square foot building has a state-of-the-art sanctuary, a large fellowship hall with a kitchen, various meeting rooms, children's education area, a nursery, music practice room and office spaces. The interior of the building is decorated throughout in warm yellow and deep orange colors with detailed oak doors and trim. Large windows, including the clerestory windows in the sanctuary and Great Hall, bathe the interior in natural light. The sanctuary can hold up to 275 seats. The sanctuary flooring is a porcelain tile in earth tones, with wood flooring in the chancel area. The chancel area sits in front of the glass cross window surrounded by huge wooden circle. The sanctuary was designed with worship, performance arts, and beauty in mind. A beautiful yellow color, hardwood trim and natural lighting combine to give the sanctuary a calm, relaxing glow. To see a layout of our church, view this map.

Efficient and Functional
The sanctuary and Great Hall are designed to offer the flexibility needed to accommodate a variety of music and art offerings. The sanctuary has a sound system and audio/video booth to allow A/V technicians to control sound and filming for music, worship and drama. The chancel has a 10 foot by 10 foot screen that can be raised or hidden. The choir area is to the right and can seat up to 30 members. The organ is to the left. The altar is on wheels and can be moved as needed. The Great Hall can hold up to 300 people during a function, and serves as an overflow seating area for the sanctuary, with speakers connected to the sound system. There is a commercial grade kitchen with a service window that opens into the Great Hall. The education wing has four rooms, and was designed for the children's and youth ministry. The church and meeting rooms are available for rental.
The building is outfitted with a security system, high-speed Internet, and several energy saving features, including a zoned heating system, so that spaces being used may be heated separately from the rest of the building. The building's air-conditioning units are also energy efficient and similarly divided into zones.

Decision to Build
Wesley United Methodist Church came to the decision to construct a new building because its facility at 365 North Pleasant St. in Amherst had limited parking and other physical restrictions to current and planned ministries. The new barrier-free facility allows all persons, regardless of mobility issues, to participate in all the church's ministries. The 100 parking spaces, covered drop off area near the door, and convenient handicapped parking will make it easy for all people to attend events at the church. The building is built on one level, with all areas meeting the requirements of the Americans with Disabilities Act, and was awarded the 2007 winner of the Paul Winske Access Award from the Stavros Center for Independent Living. The building was designed by architect Kevin Chrobak and his associates at Juster Pope Frazier, LLP, of Shelburne Falls, MA. The building was built constructed by Dole Brothers Construction of Shelburne, MA.

previous page



